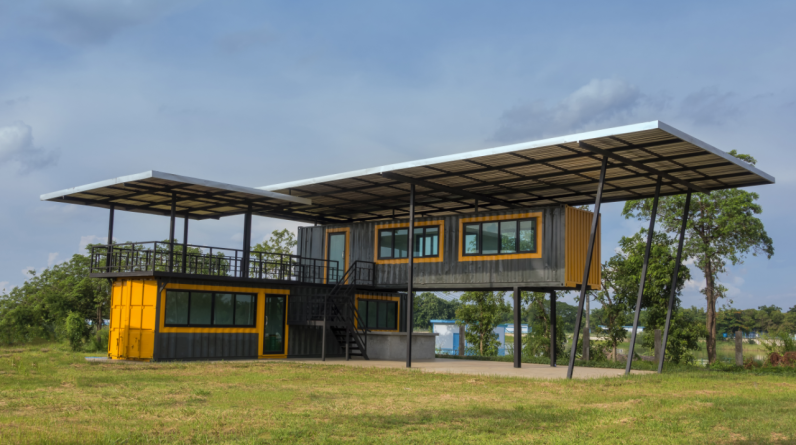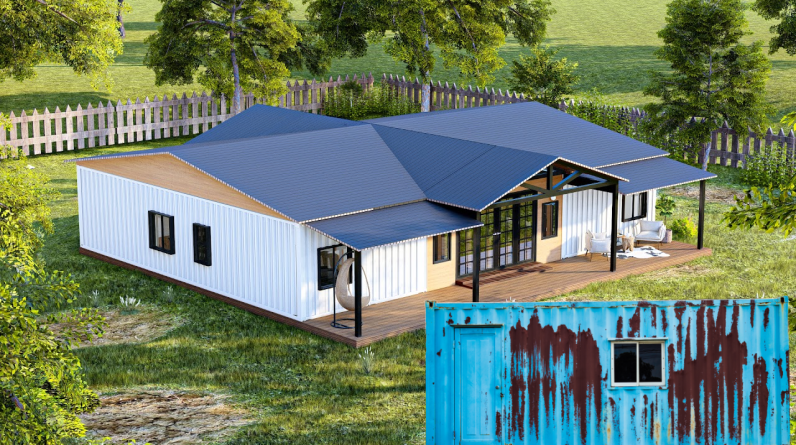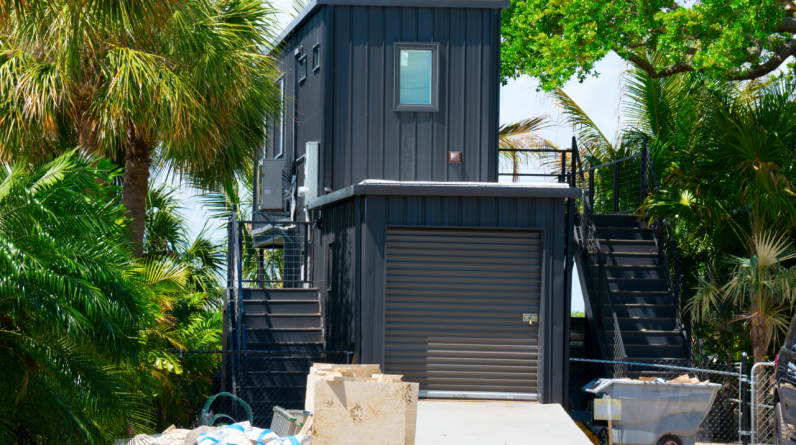
Shipping Container Homes are a testament to alternative, innovative, and sustainable architecture. Their design starts with detailed Drawings and Floor Plans, which are essential for visualizing space utilization and functionality, ensuring structural integrity, and complying with building codes.
The floor plans for shipping container homes are unique due to the containers’ steel structure and linear, narrow shape. Efficient use of space is paramount, with multi-functional areas and built-in storage solutions often incorporated into the design. Open-plan living spaces, combined with large windows and sliding doors, help create a sense of spaciousness and bring in natural light.
Drawings for these homes include the layout and placement of plumbing, electrical systems, and insulation. They must account for the reinforcement of cut-outs for doors and windows and the integration of multiple containers for larger homes.
The beauty of shipping container home design lies in its flexibility. Containers can be stacked and joined in various configurations, allowing for creativity in single—and multi-story dwellings. Drawings and floor plans are blueprints for this creativity, guiding the transformation from a steel box to a comfortable, modern home.
In conclusion, Drawings and Floor Plans are the foundation of creating a shipping container home that best fits your needs. They ensure the home is aesthetically pleasing, functional, safe, and aligned with the owner’s vision. With careful planning and design, a shipping container can become a dream home that stands out for its style and sustainability.
Ready to get started building your dream Shipping Container Home? CLICK HERE…





